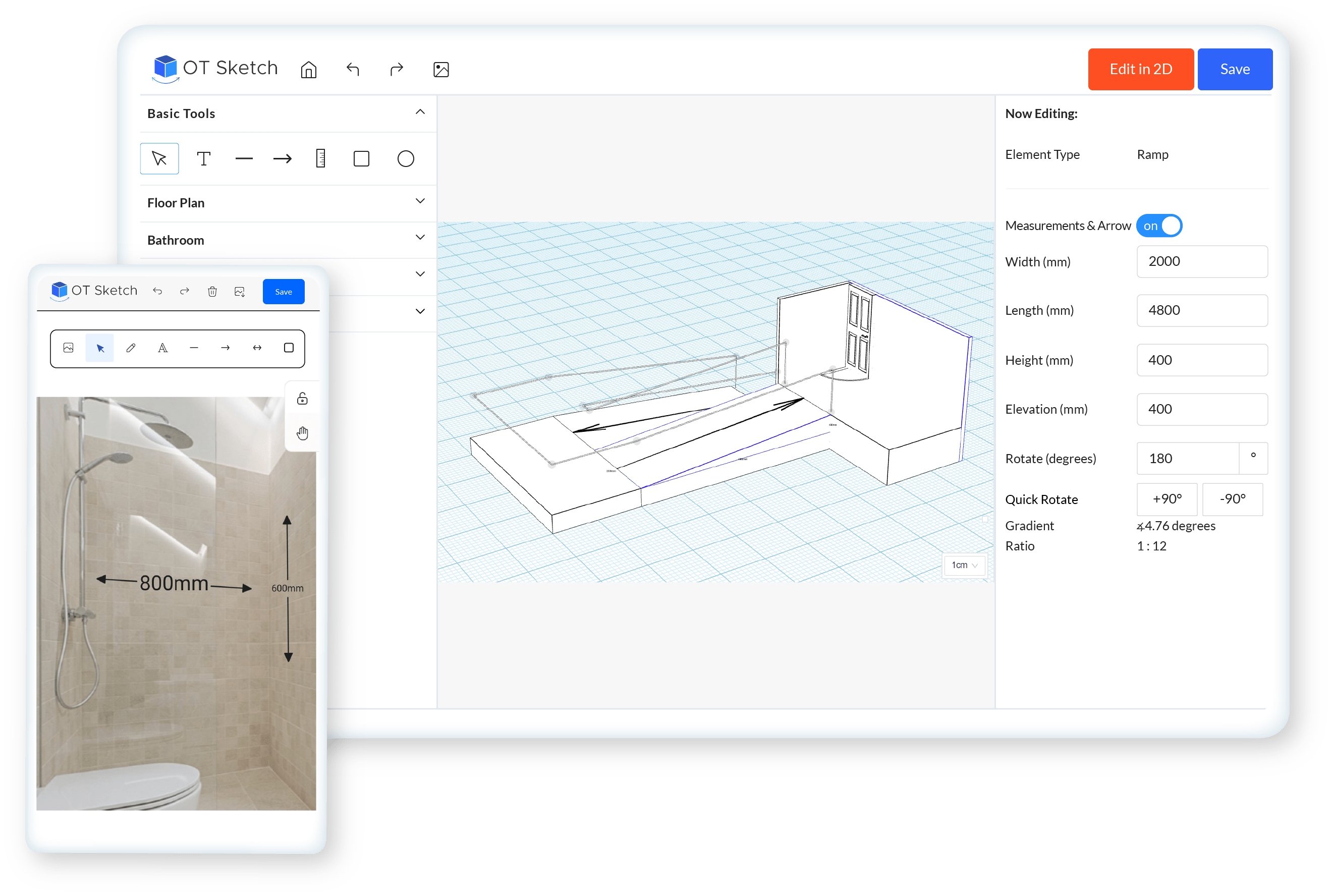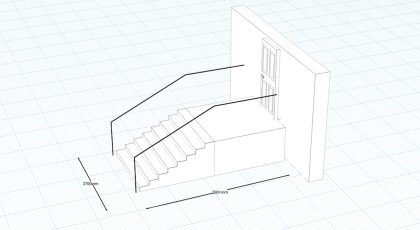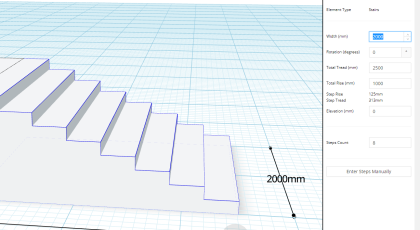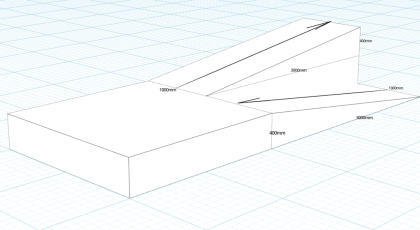
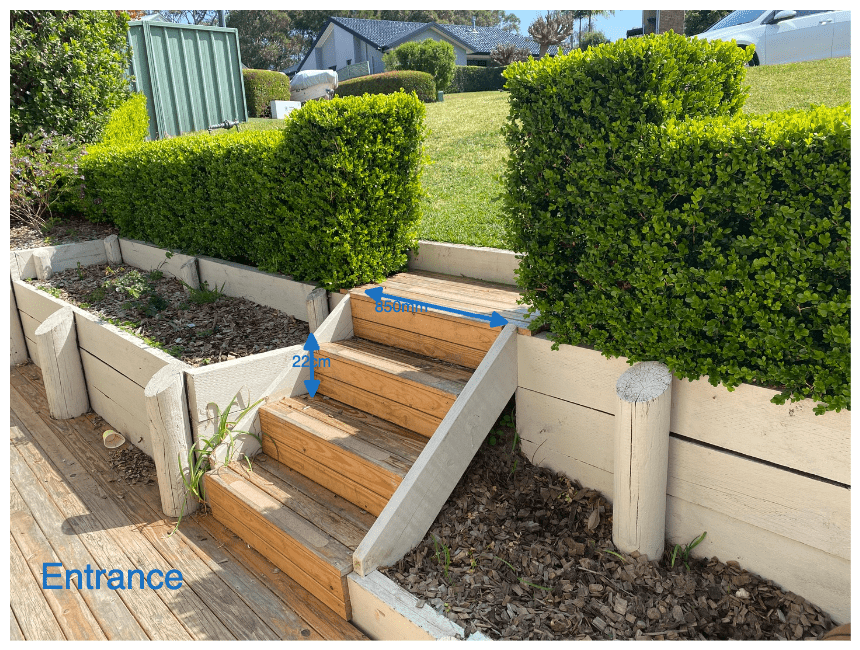
Mobile Friendly for Minor Modifications
Take Photos in the Field
OT Sketch Photos allows you to take photos using your phone, draw your measurements and save your design to the cloud.
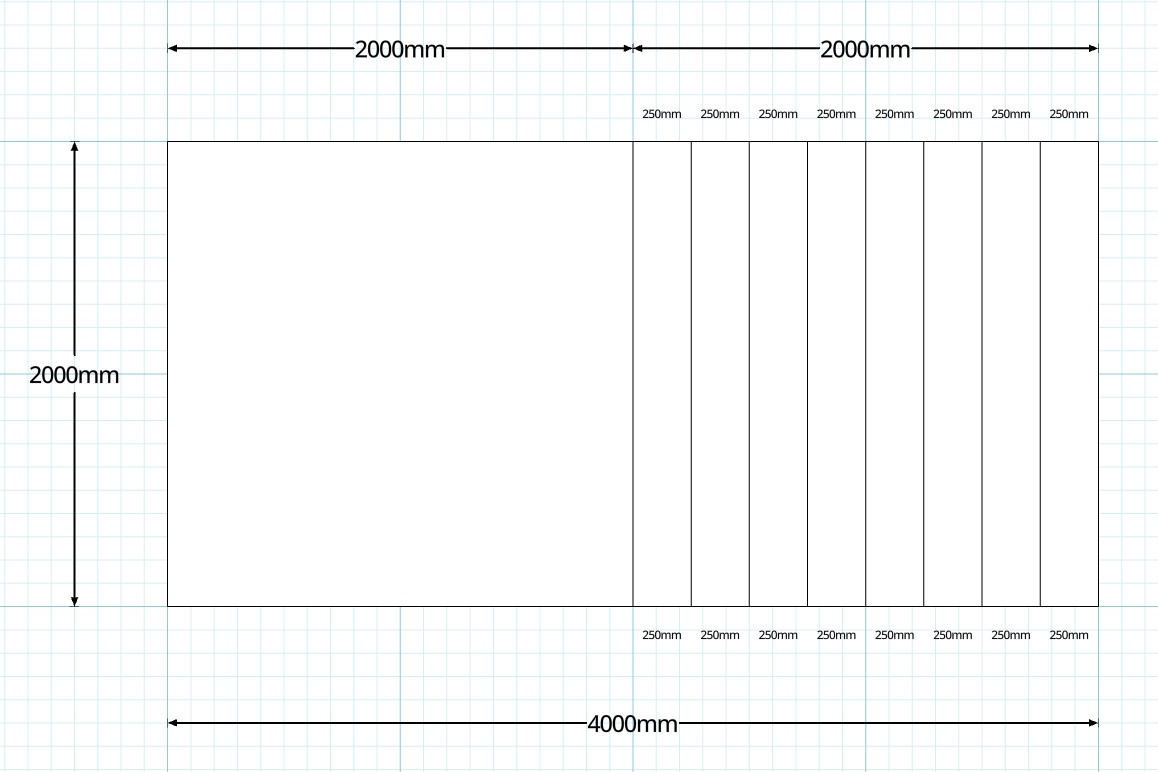
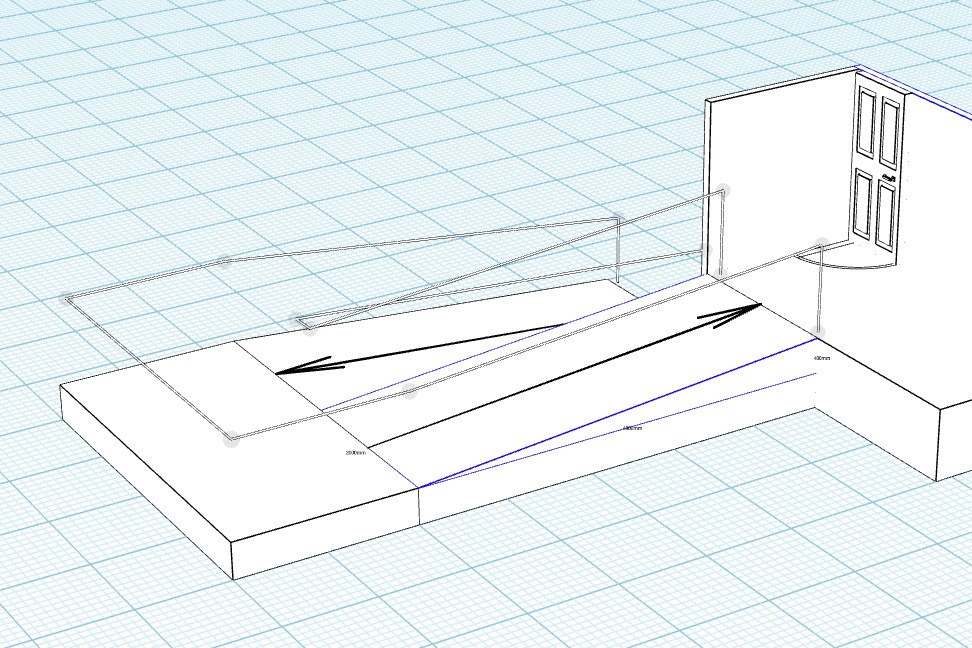
Major Modification Designs
Design Floor Plans & 3D Views
OT Sketch 3D allows you to design minor and major modifications from threshold ramps, steps, rails, bathrooms and more.
Learn About Home Modifications
What Can I Draw?
With our tutorials, calculators and articles, you can learn everything there is to know about designing professional home modifications.
Start Using OT Sketch Today!
Ready to Change the World with OT Sketch?
We are constantly improving OT Sketch. We empower Occupational Therapists to design accurate home modifications including bathrooms, ramps, steps, rails and so much more.
Our subscription plans include:
- No lock-in contract
- Free training
- Technical support
- Annual & Monthly Plans
Sign up below to get started today!

