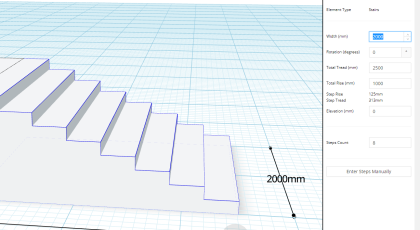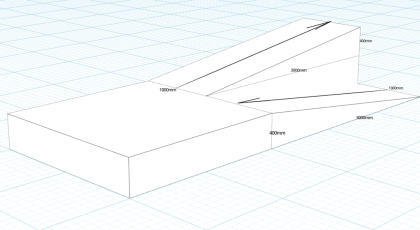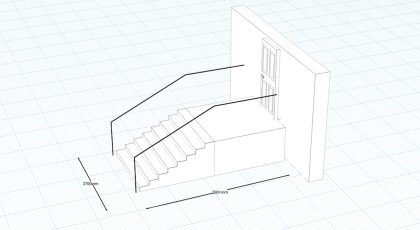Learn: Tutorials

Lets Get Started
All Tutorials
Watch these quick tutorials with all you need to know to start using OT Sketch.
Lesson
Export
In this tutorial, you will learn export your OT Sketch 3D project.

Lesson
Dashboard
This tutorial covers an overview of the dashboard and opening projects in OT Sketch Photos and OT Sketch 3D.

Lesson
OT Sketch Photos
Learn how to use OT Sketch Photos!

Lesson
OT Sketch 3D
In this tutorial you will be orientated to OT Sketch 3D basic tools.

Lesson
Measurements
In this tutorial you will learn how to measure in OT Sketch 3D.

Lesson
Walls, Rails & Other Items
In this tutorial, you will learn how to draw walls and interact with rails and other items.

Lesson
How To Draw Handrails
In this tutorial, you will learn how to use the handrail tool.

