Features
OT Sketch simplifies the home modification design process for Occupational Therapists.
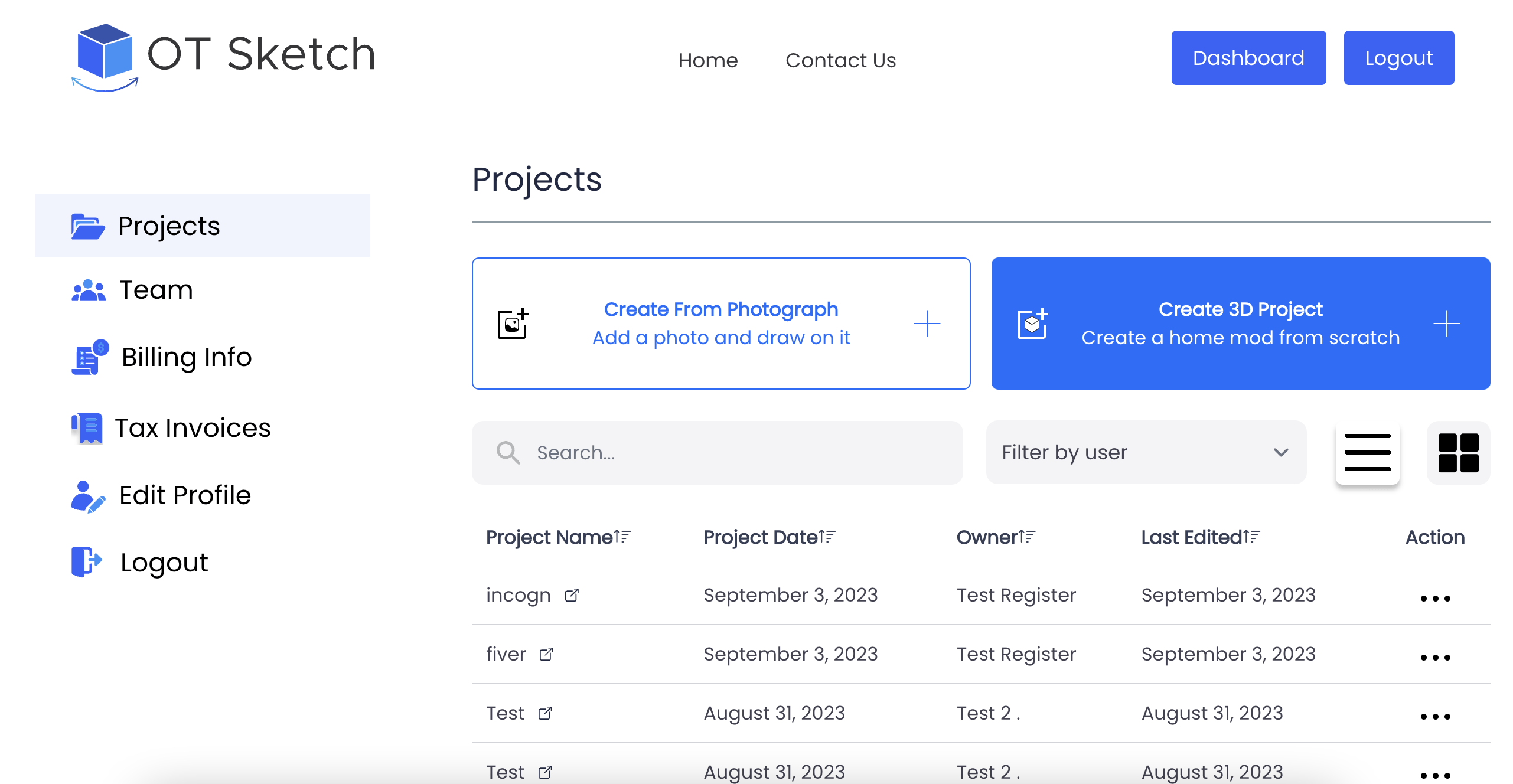
All in One Place
A Dashboard Just for You & Your Team
- Save time – in OT Sketch Photos take photos on your phone and instantly access them on your computer.
- Add team members, and update your account information at any time.
- We support independent OTs through to large organisations with hundreds of OTs.
- Simple dashboard to store and review your designs.
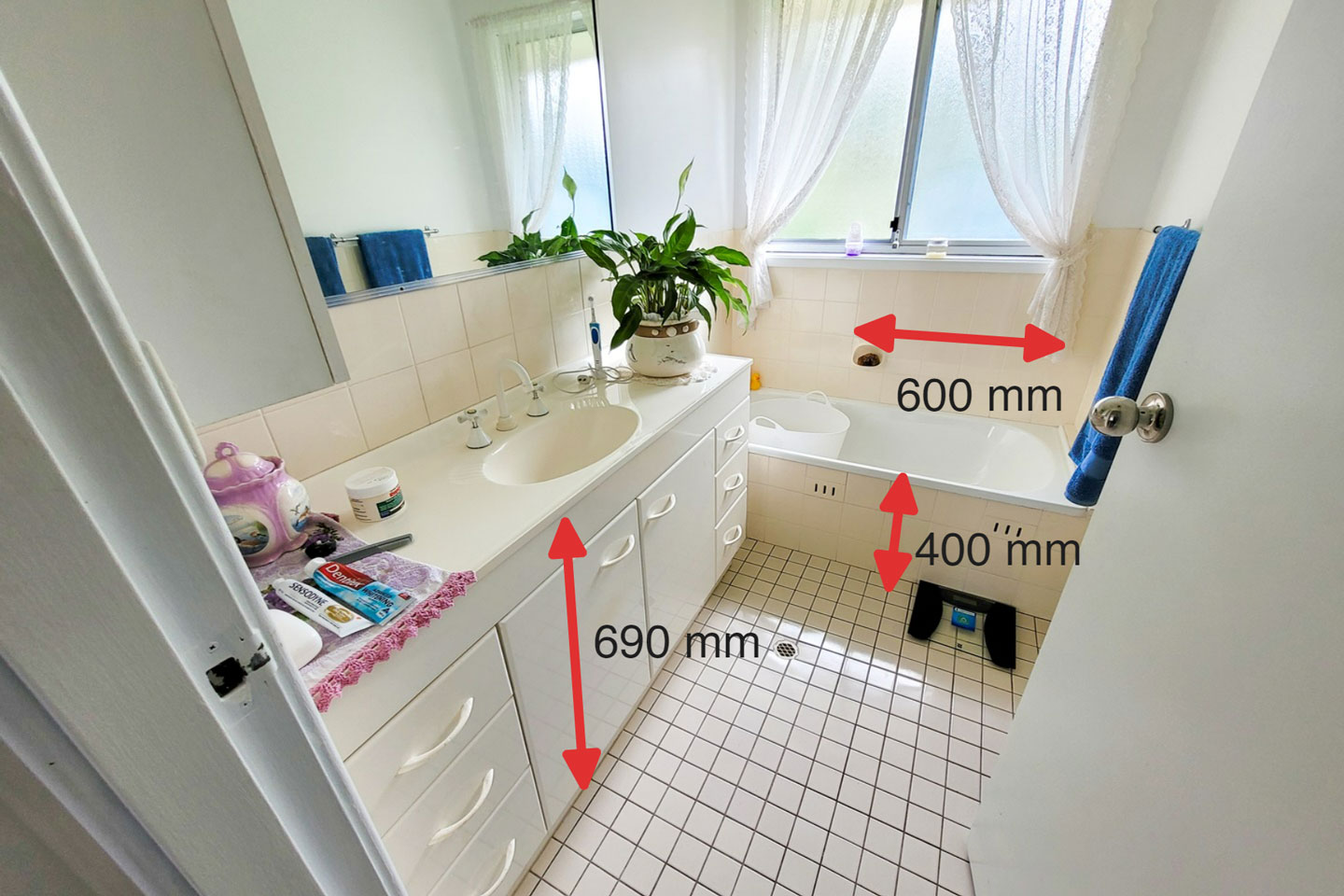
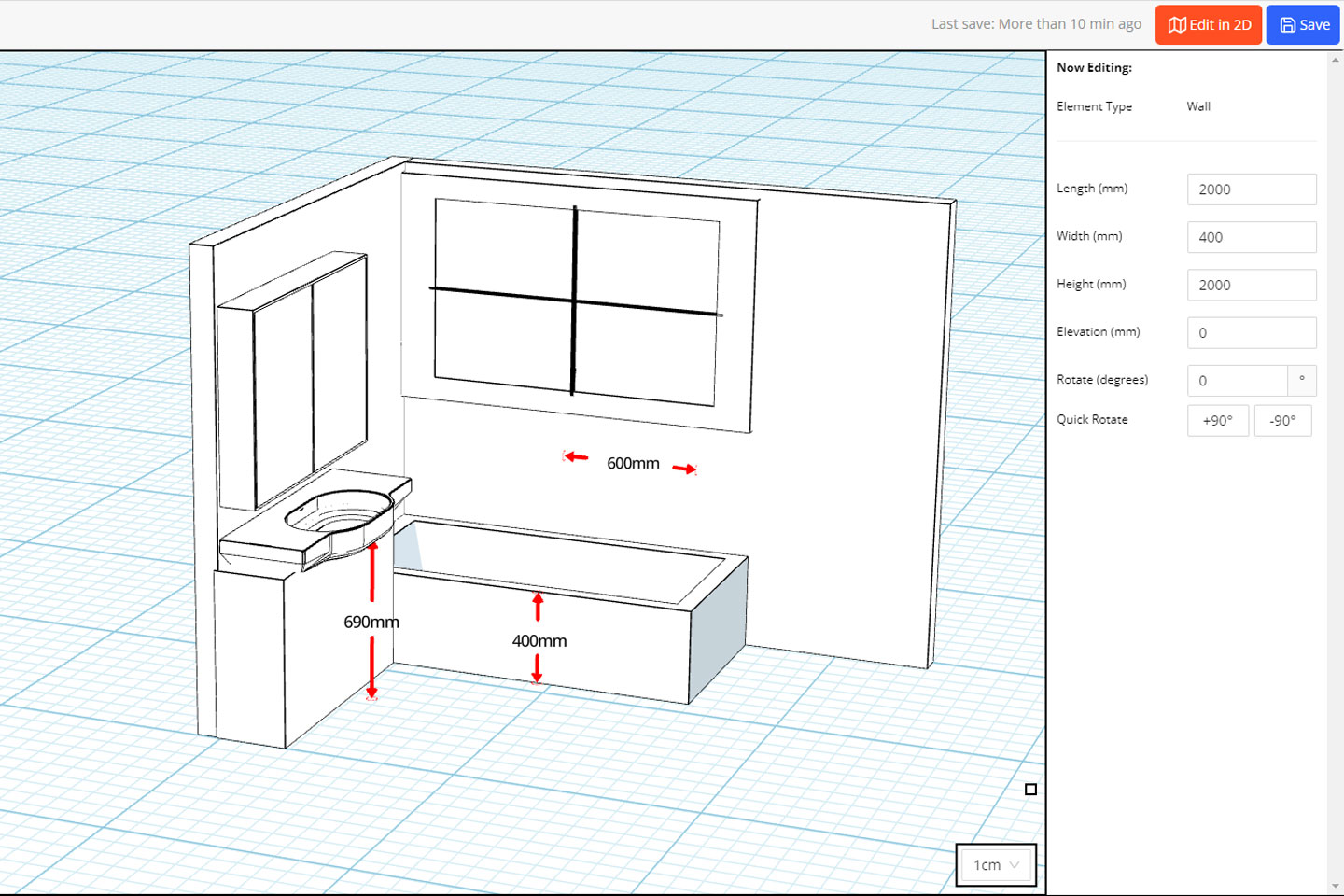
Create a Project
Create Photo Projects or 3D Projects
You have the freedom to create two distinct home mod plans: OT Sketch Photos for enhancing your environment photos, and OT Sketch 3D for to scale plans.
- OT Sketch Photos: Capture the environment and quickly draw lines, labels, and measurements when on-site. Refine your work back at the office.
- OT Sketch 3D: 3D offers a more advanced yet incredibly powerful solution. Design 3D elements like ramps and steps with precision.
When you sign up, you’ll gain access to both software tools, enabling you to experiment and determine which one or both aligns with your specific needs.

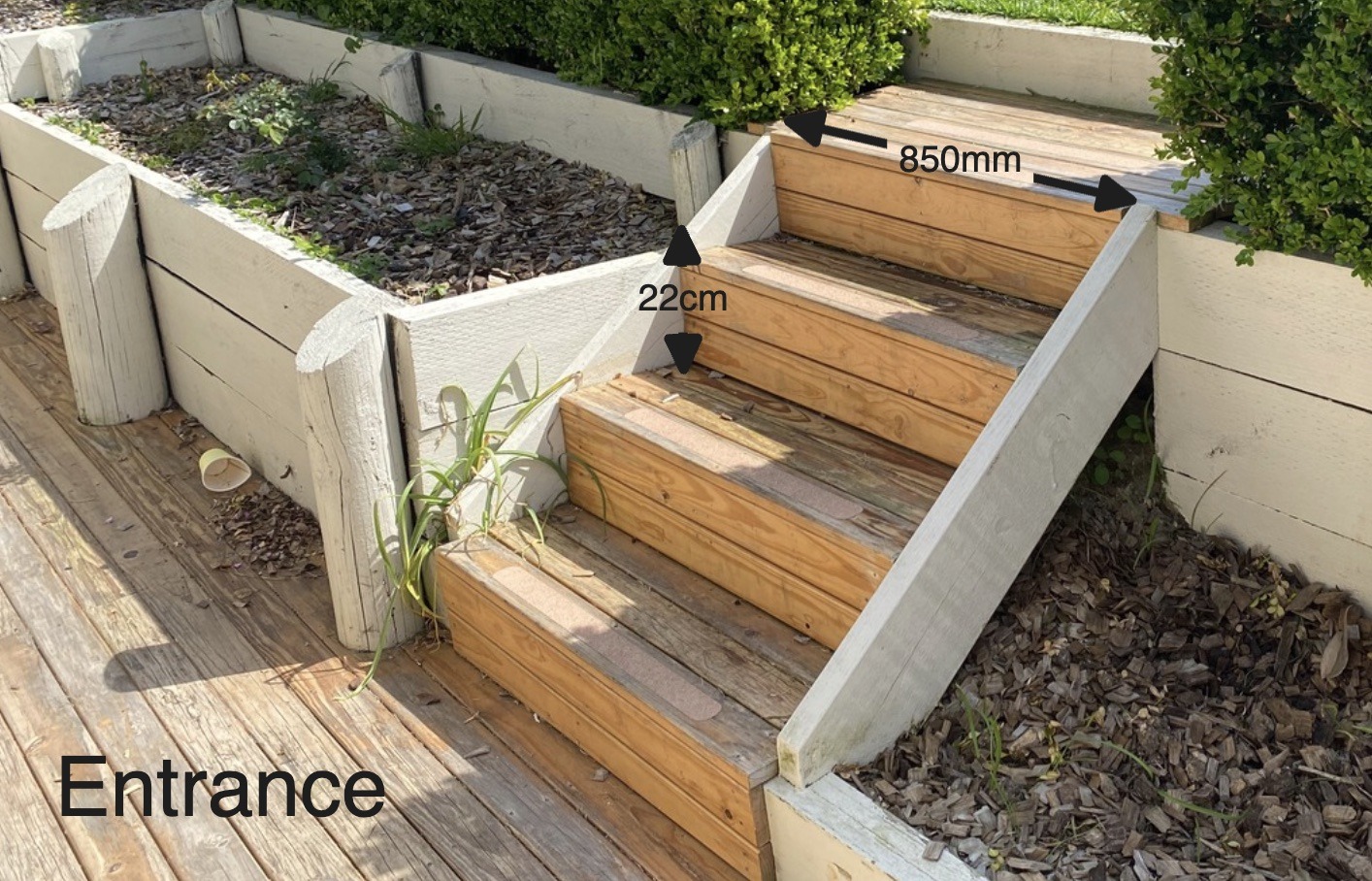
Take a Quick Picture
Take Photos at Home Visits
Easy Access: No need to go through app stores; simply log in to our website on your mobile device.
Saved to Cloud: Capture photos on-site and access them instantly in the office, eliminating the need for app-switching and emailing attachments.
Cost Savings: Bundle your subscriptions for phone apps and computer software, reducing your expenses.
Across Devices: Login to your account on any device.
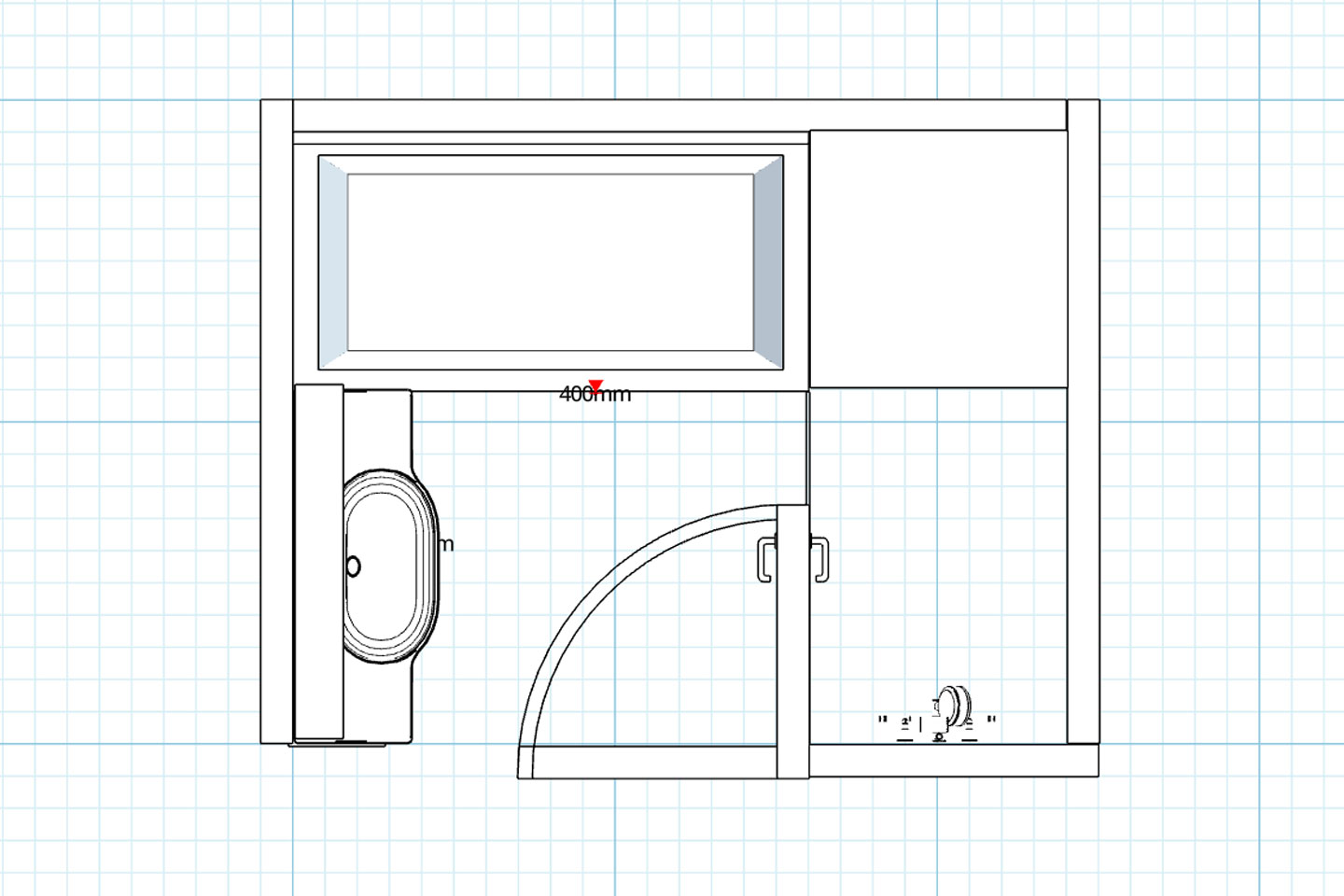
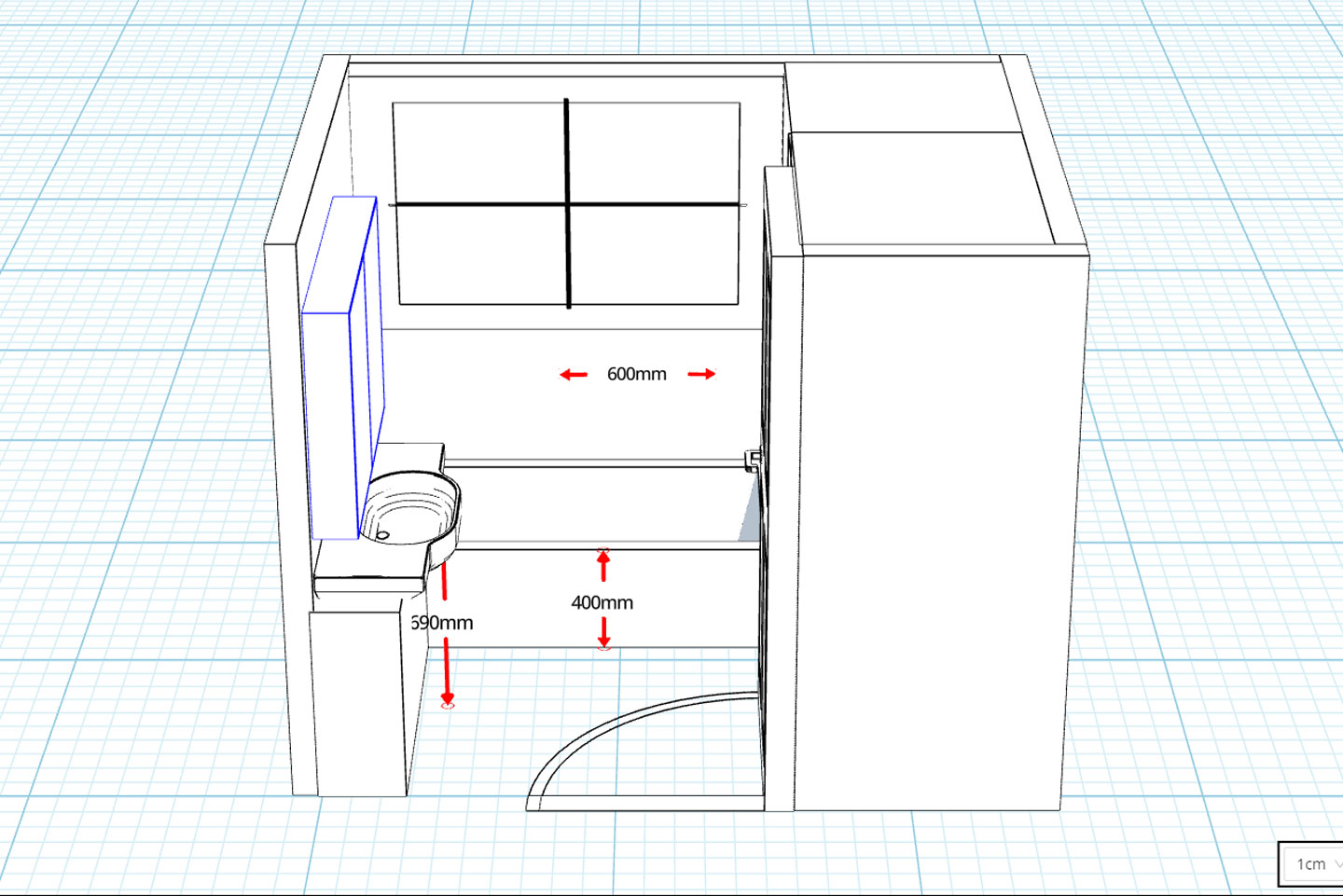
Getting More Advanced?
Create 3D Home Modifications
For more complex home modifications outside the scope of OT Sketch Photos, we recommend using OT Sketch 3D:
- Create in top view & 3d at the same time
- Suited for 3D features such as ramps, stairs and rails
- Design to scale
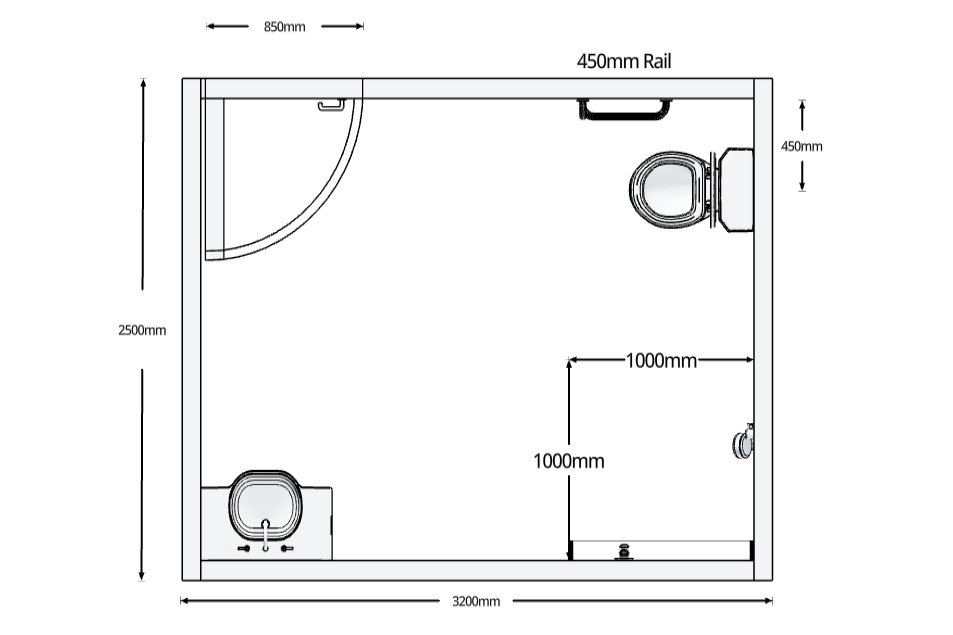
Building Mods from Scratch
Create A Floor Plan
- Create any size room and wall size with our adjustable walls of any height, length or thickness.
- Drag boxes across to represent landings, elevated decks, washing machines, kitchen islands and other objects at any specification.
- Importantly, our doors show a swing radius, offer an ergonomic handle, and are width-adjustable for wheelchair or standard access
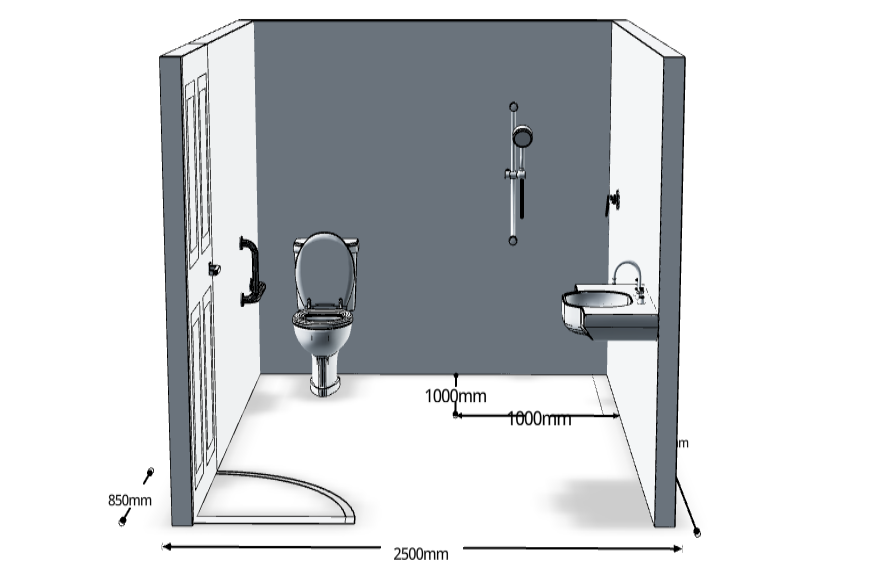
Accessible Environments
Brilliant Bathrooms
- Baths, toilets, hand-held showers, shower mixer taps, shower lever taps, middle basins, left basins, right basins, lever taps with spout and a mixer tap for basins – we’ve got them all.
- Adjust baths to any specification.
- OT Sketch basins are wheelchair accessible, can be placed at any elevation and length / width, and can use either mixer or lever taps.
- We support many types of handrails.
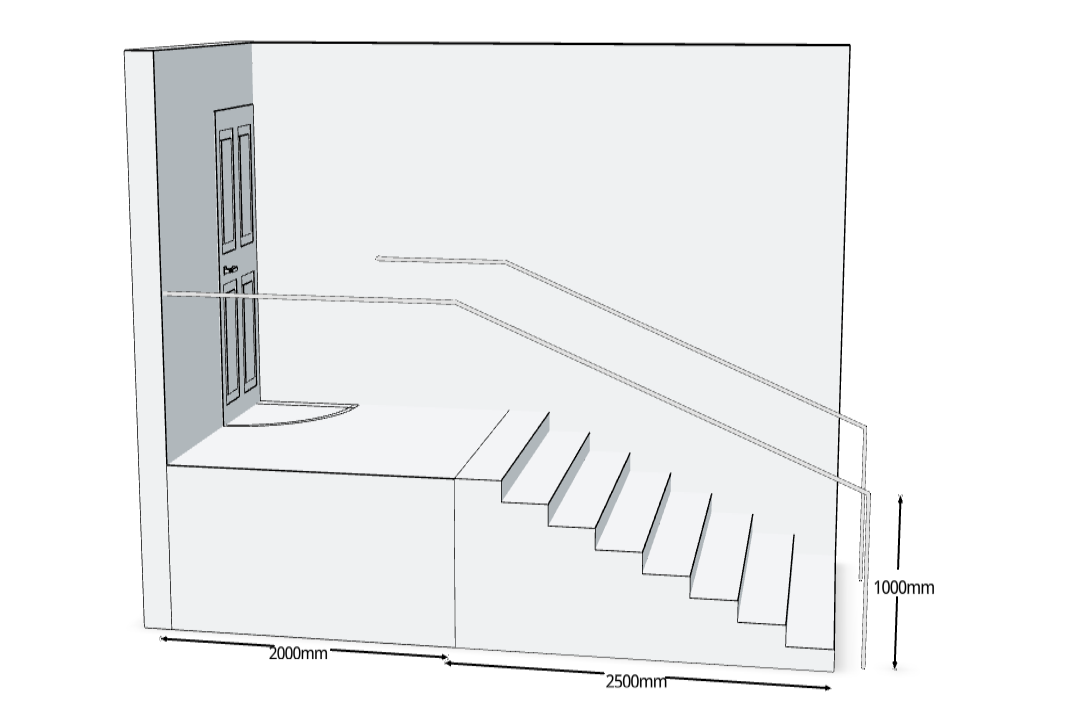
Basic Shapes
We’ve Got a Shape for That
- Basic shapes, such as line, square and circles, make it easy to draw those finer details.
- Shapes can be used to indicate flat showers, grate drains, windows, and much more.
- Use text labels, measurements and arrows to show the room dimensions or point to a specific part of your design.
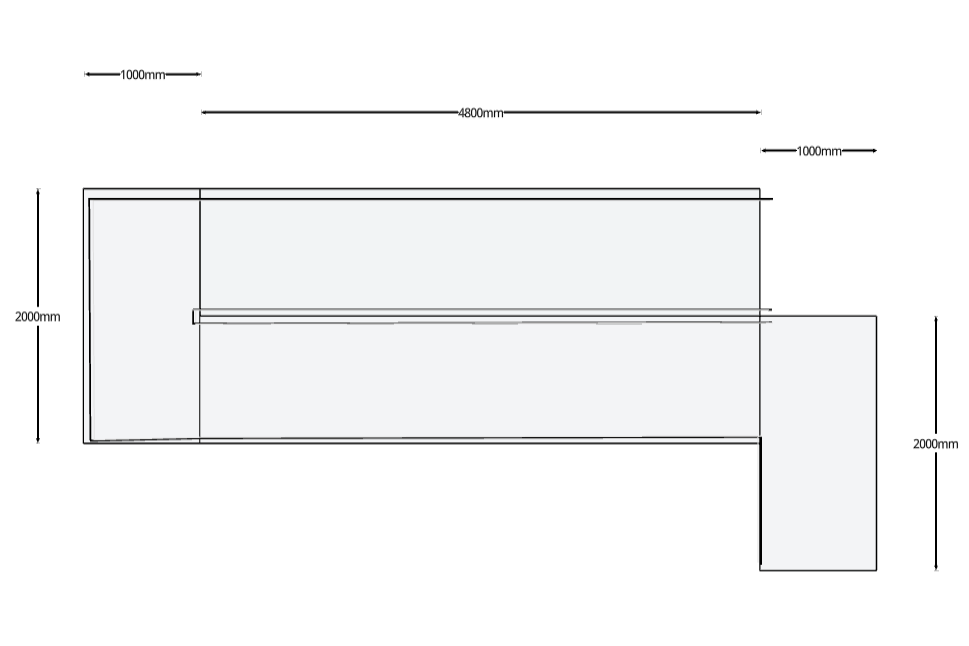
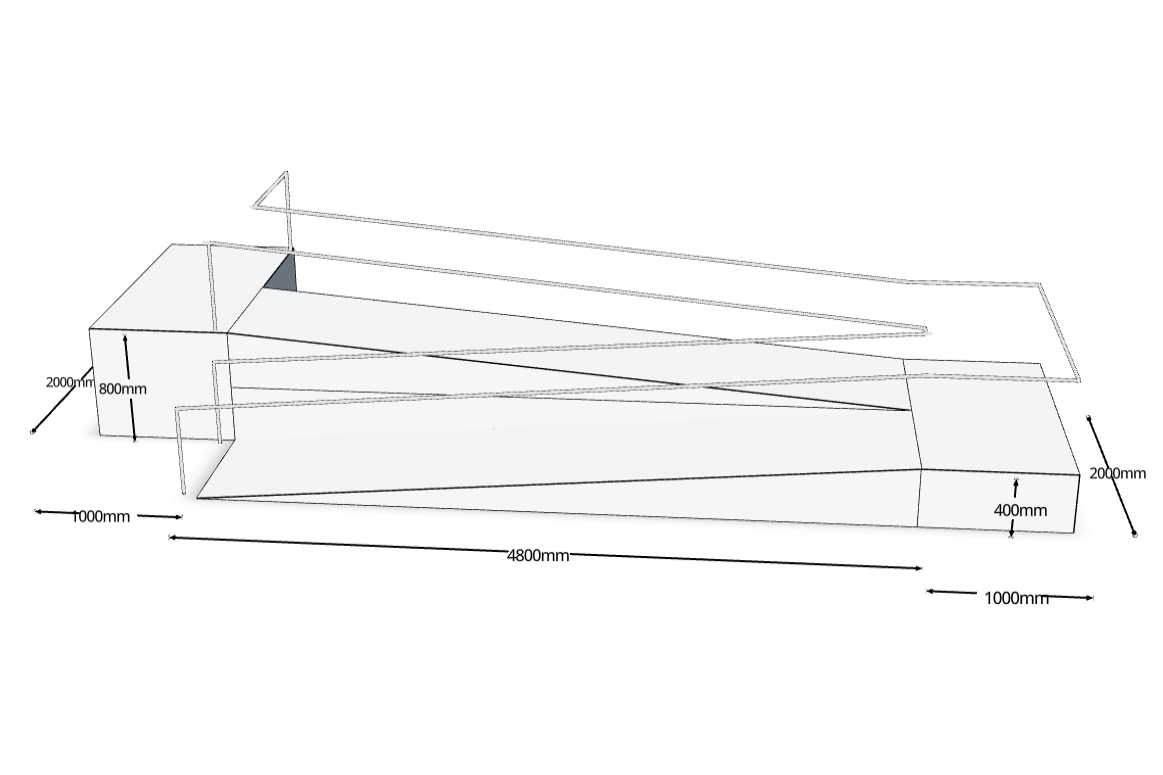
Let’s Go to the Next Level
Simple Stairs & Ramps
- Easily create stairs and ramps of any specification.
- Choose auto-generated step tread/rise specs based on the length/height of the staircase, or enter each step individually for those unique staircases.
- Ramps can be made to any gradient.

Change The World
Get Started with OT Sketch
Unleash the power of OT Sketch and get started today!
