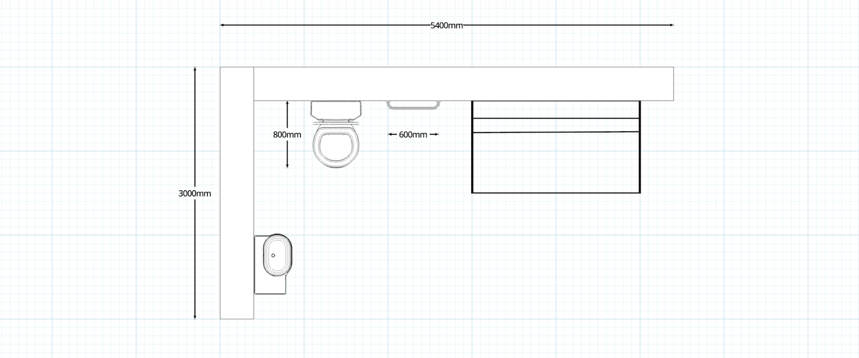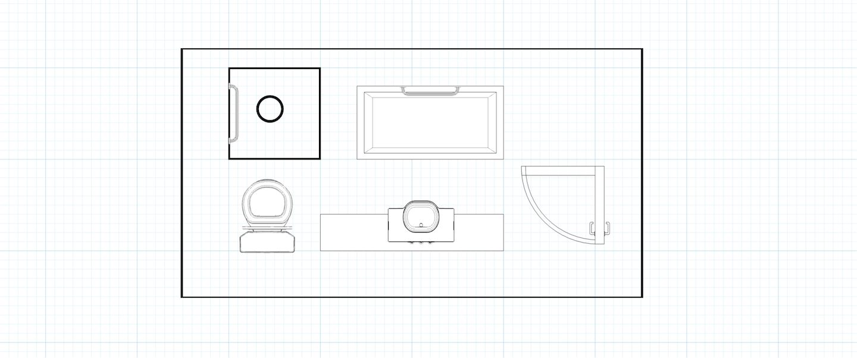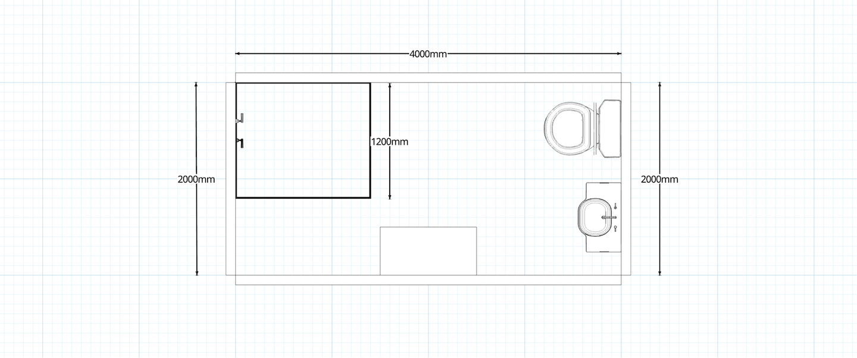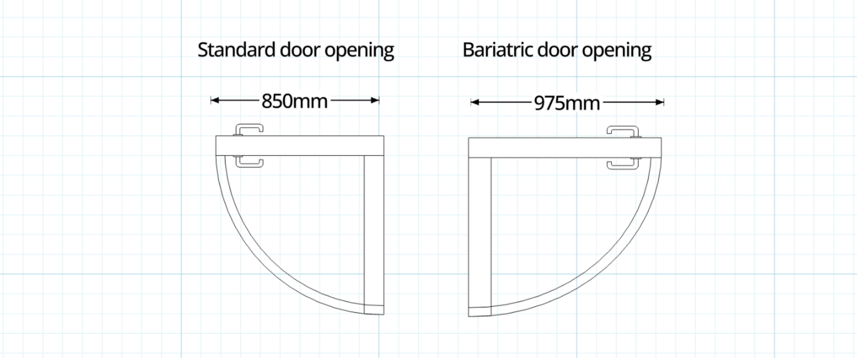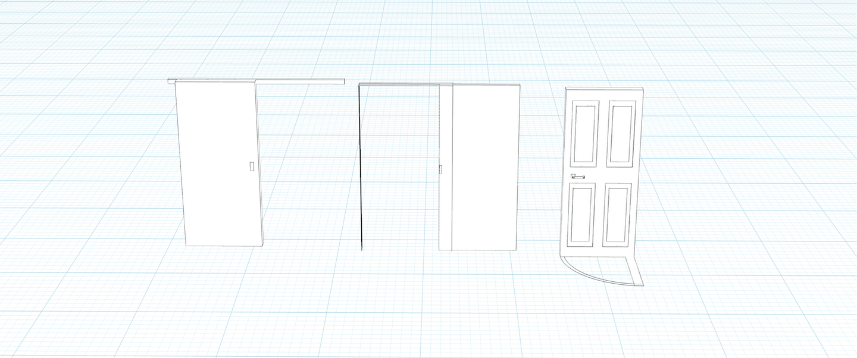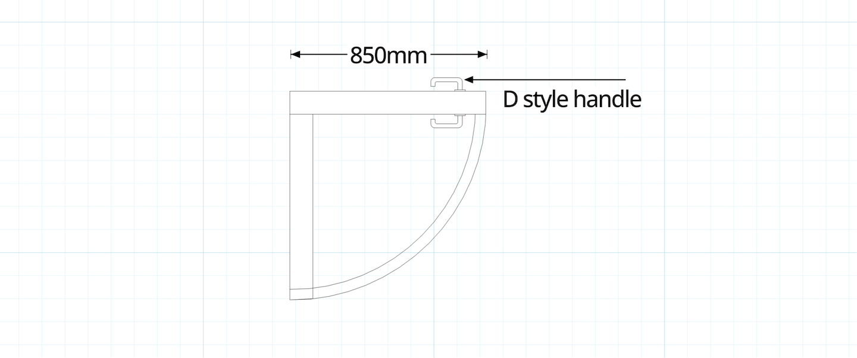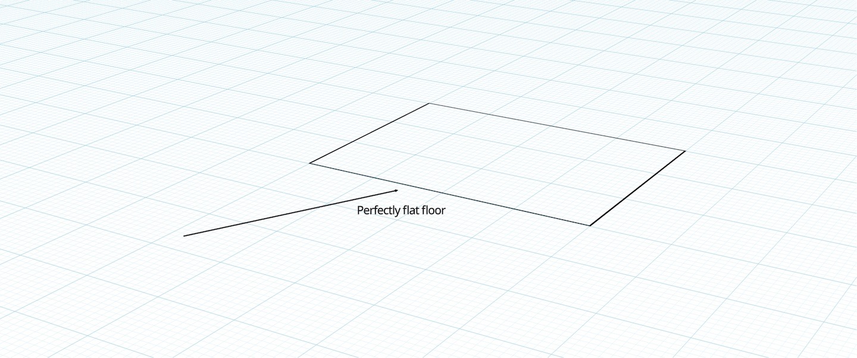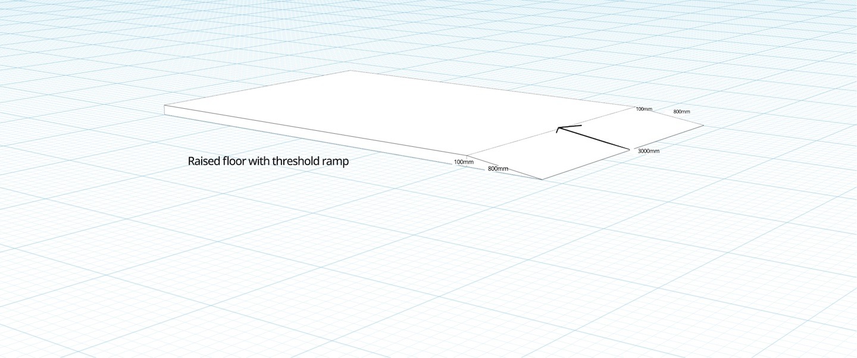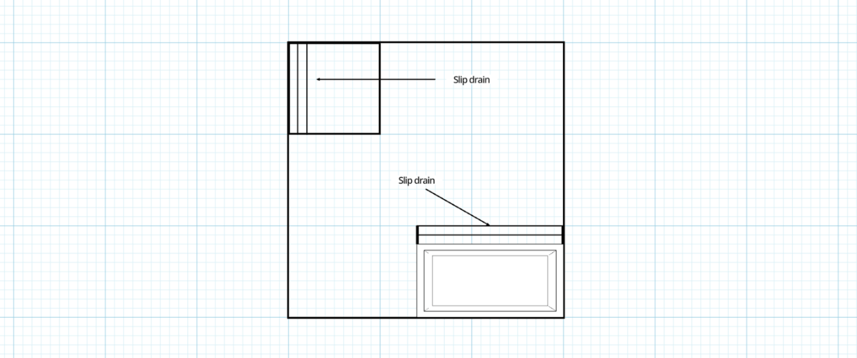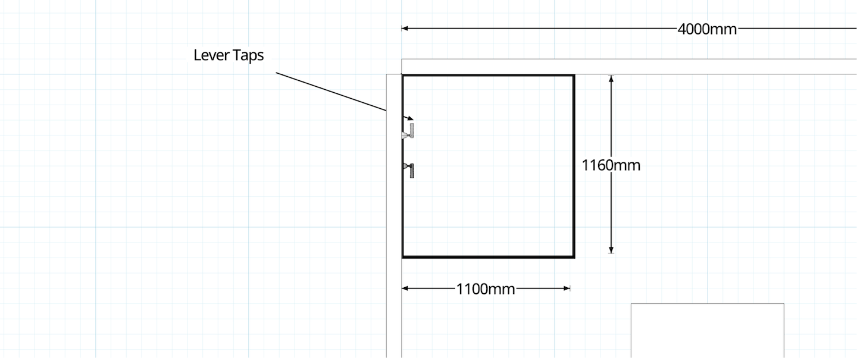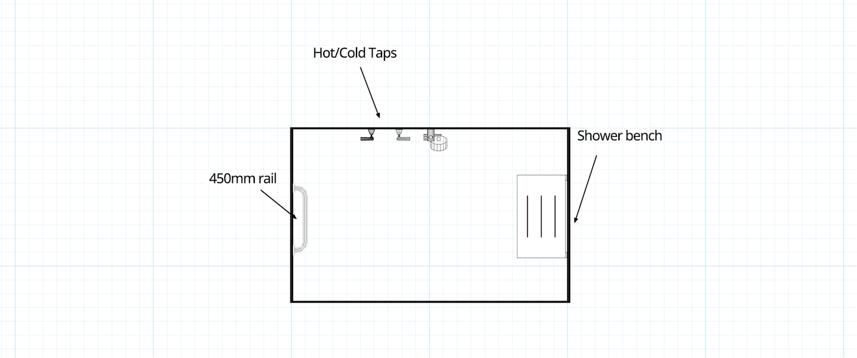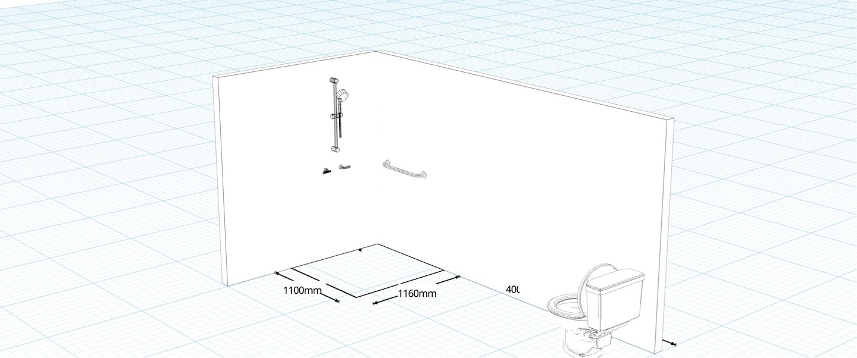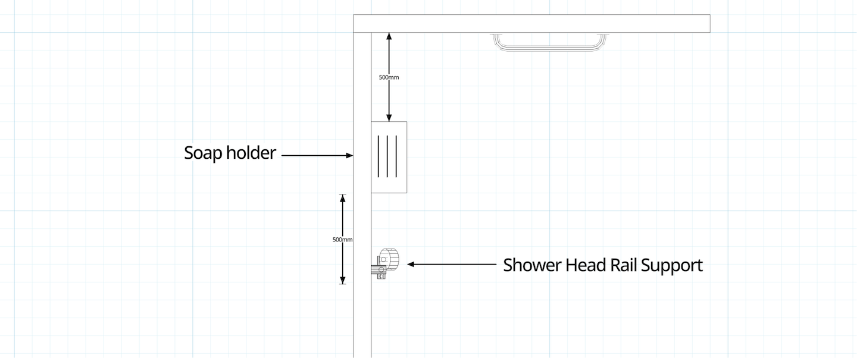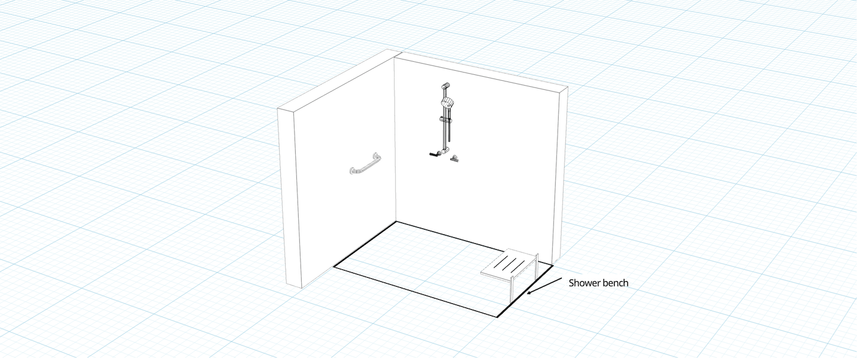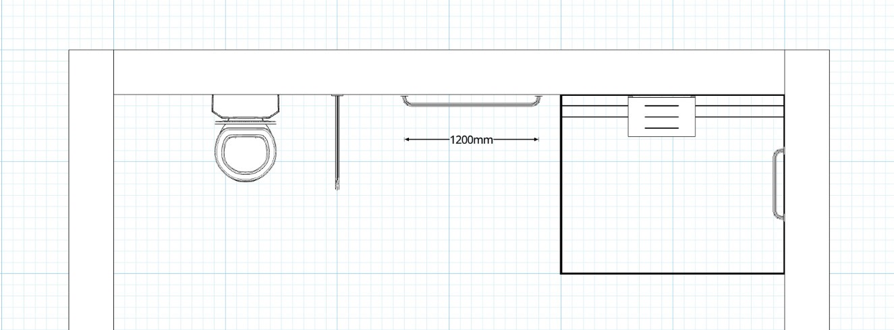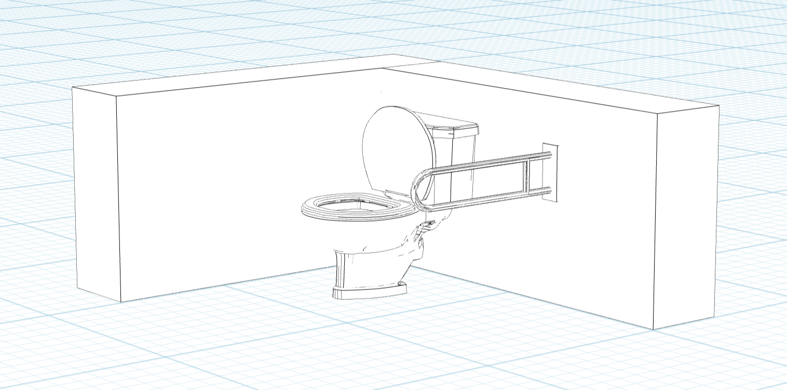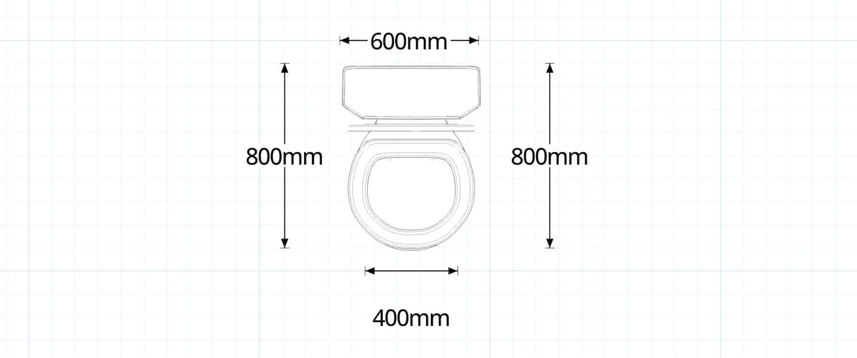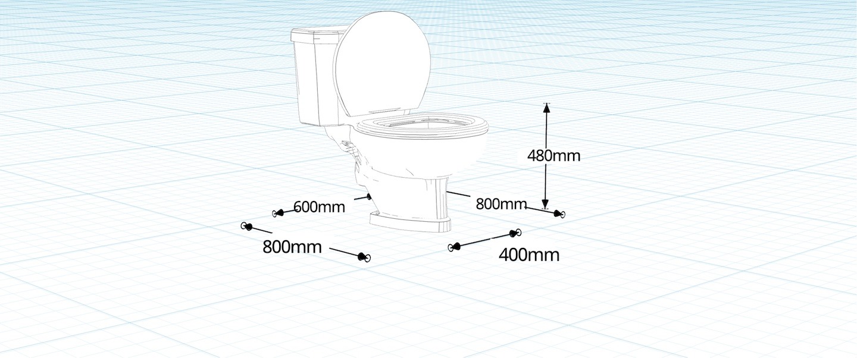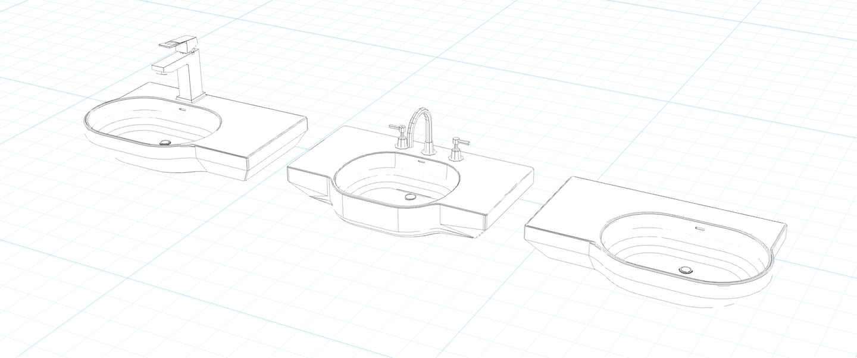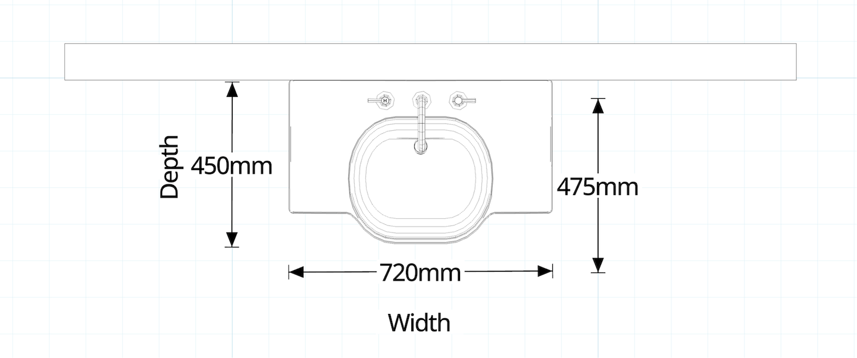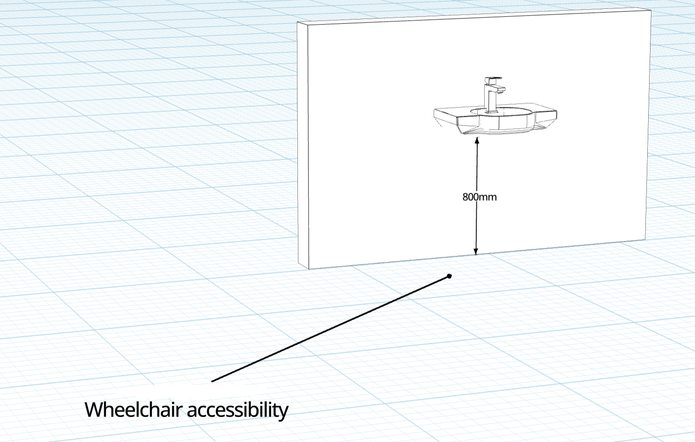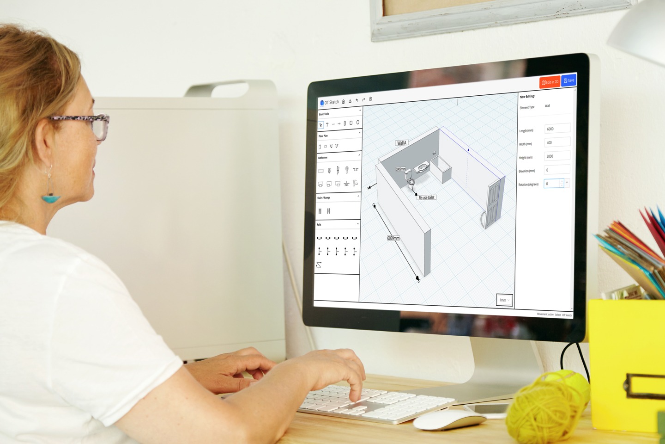As an Occupational Therapist, an important part of your role may be to assess for and prescribe bathroom modifications.
Through completion of a comprehensive Occupational Therapy functional assessment, barriers to performance can be identified and prescription of home modifications, such as bathroom modifications, can be recommended.
This guide will provide you with almost everything you need to know about bathrooms, including general information to be aware of, what to consider when prescribing bathroom modifications, and what documentation/diagrams you might require.
We say almost because:
- A comprehensive Occupational Therapy functional assessment is critical to ensuring the proposed bathroom modifications address the client’s current and projected needs
- There is always more to learn;
- Building standards vary in each country and are routinely revised.
As building standards can vary in each country, this guide should be used in unison with the building standards of your country.
In this guide, we will reference the Australian Standards – AS1428.1 (2021) Design for Access and Mobility.
When completing a bathroom modification, you should consider:
- What is the least intrusive modifications required to achieve the proposed outcome;
- Will the modifications meet the short or long term needs of the client;
- If structural changes are required;
- What equipment will be required (now and in the future) and if the designs support use;
- What facilities the client will use whilst the modifications are being completed;
- If the space is shared.
In this guide, we will walk you through considerations for a bathroom modification.
Entry
Modifications to the bathroom entry are important to enable access to the bathroom.
If the doorway is not accessible to the client, the bathroom cannot be used regardless of the accessibility within it.
There are several important things to consider at the entry to a bathroom, such as:
Door Clearance
In the AS1428.1 (2021), it is recommended that doorways have a minimum door clearance of 850mm.
If the current or anticipated equipment is wider than this, for example, bariatric equipment, then you may need to recommend a door larger than the standards recommend.
Tip: measure the equipment that is currently in use or anticipated to be used in the future and allow for extra room for a carer/support worker.
Style of Door and Handle
There are many styles of doors that are beneficial for various reasons.
Some door choices may include a swinging door (direction of swing to be advised), internal sliding door (also known as pocket or cavity sliding door), external sliding door (also known as barn door).
It is important to note which style of door you are recommending and what style of door handle should be used.
It is typically recommended that a lever or D-pull style handle be used as they offer the best grip for individuals with hand function impairments. The AS1428.1 (2021) indicates the door handle should be positioned between 900mm – 1100mm above the finished floor level (FFL).
The final height should be determined in relation to the client’s anthropometrics and intended use.
Tip: ensure the chosen style of door handle does not impact the recommended door clearance width.
Level Access
It is important to consider whether the floor will be level at the entry point.
Typically, once the foundations are laid, the floor has been raised above the level of the floor outside the bathroom which creates an accessibility barrier.
To ensure level access, you may need to include a recommendation for a threshold ramp or ramped tile bed to support wheelchair access.
Tip: Don’t forget to clarify to your builder that level access is required and confirm it will be achievable.
Floor
It is important that the bathroom floor surface be continuous throughout to ensure accessibility, and that the gradient meets the building codes for drainage but also to ensure safe use of assistive technology.
In Australia, the minimal slip-resistant rated tile we use in bathrooms is R10. This offers minor to moderate slip resistance and is considered appropriate for private bathroom spaces.
The Occupational Therapist is not responsible for ensuring the gradient is sufficient to ensure adequate water drainage or that the waterproofing is compliant.
It is a good idea, however, to note in your scope of works that the appropriate drainage and waterproofing requirements per the building codes of your relevant state/country should be met.
Shower
Shower modifications are important as they dictate whether an individual is able to engage in personal care, whether that be independently or with varying levels of assistance. If the shower is not accessible, an individual may be at risk of poor hygiene which can lead to infections.
There are several important things to consider relating to the shower, such as:
Accessibility
An accessible shower should be continuous with the bathroom floor, and contain no lip or nosing tile at entry. The minimum shower dimensions are 1160mm x 1100mm according to AS1428.1 (2021).
If designing a bathroom modification for someone who uses wheeled equipment including a wheelchair and/or mobile commode with a large footprint, you should review the required circulation space with reference to their current and potential future equipment needs.
Water Taps
Taps should have lever handles, sensor plates, voice activation or other similar controls. Lever taps are most widely used and should clearly indicate hot / cold water configuration. Lever handles should also have a minimum 50mm clearance from adjacent surfaces or obstructions.
Hot and cold water taps, when separated, are recommended to have specific configurations. The hot tap should be above the cold when arranged vertically, or to the left when arranged horizontally.
Shower Head
A shower head can be fixed or hand-held. Typically when designing an accessible shower, we recommend a hand-held shower hose (HHSH) as it enables the user to position the water stream in a way that supports their independence.
When recommending a HHSH, a flexible hose with a minimum length of 1500mm is recommended. You may also want to consider mounting the HHSH on a shower head support grab rail. The AS1428.1 indicates that a shower head support grab rail should be positioned to enable grasp within 1000mm and 1800mm of FFL, and between 560mm – 600mm from the corner wall.
Soap Holder
The recommended zone for placement of a soap holder is within 900mm – 1100mm of FFL, no closer than 500mm from an internal corner, and with a minimum of 50mm clearance around the shower head support rail.
A niche is often recommended to meet storage requirements within the shower recess.
Tip: be sure to tell your tradesperson early in the construction process as installation of a niche takes time and planning. It may also impact tile choices.
Folding Shower Seat
If a folding seat is included in your proposed modifications, the AS1428.1 (2021) outlines that the seat must be self-draining and slip-resistant, have rounded front corners with a radius of 10mm – 15mm, have rounded top edges with a radius of 2mm – 3mm, and fold upward in a way that enables grab rail access.
The AS1428.1 (2021) also outlines that the folding seat should extend 390mm – 400mm from the wall in which it folds up, the top of the seat should be between 460mm – 480mm from FFL, and there should be 660mm from the edge of the folding shower seat without obstruction.
Clothes Hanging Devices
It is recommended that two clothes hanging devices should be installed within reach of a shower seat. It is further recommended that the location of the first be 400mm and the second 600mm within reach of the seat (with a + / – 10mm allowance).
It is further recommended that the clothes hanging devices be installed between 1200mm and 1350mm above FFL, and not less than 500mm from any internal corner.
Grab Rails
See our how to guide on rails here.
Toilet
Accessible toilets are designed to have sufficient space to support individuals with physical and behavioural requirements. This additional space may be used to accommodate wheelchair access, equipment or grab rails, or to protect the client from injury.
An accessible toilet has a:
- Maximum of 400mm seat width and 600mm total width (measured at the widest point, i.e cistern);
- Seat height of 460mm to 480mm from FFL (measured to the top of the seat);
- 800mm depth (with a + / – 10mm allowance) when wall mounted;
- 600mm forward clearance from the front of the cistern to the front edge of the toilet seat.
It is recommended that the accessible toilet be installed so the mid-point is between 450mm – 460mm from a side wall or obstruction.
It is also recommended that the toilet paper dispenser outlet be positioned within 300mm of the front edge of the toilet seat, and between the height of the top of the seat (exact height as determined by the chosen toilet) and 700mm from FFL to enable ease in access.
Washbasin
When providing specifications for a washbasin, we need to consider whether the bathroom is sole occupancy or a shared space.
Washbasins can be installed as semi-recessed or wall-mounted. The AS1428.1 (2021) recommends that a washbasin should be installed according to the following measurements. A washbasin should have:
- A minimum width of 450mm;
- 425mm between the midpoint of the washbasin and the corner wall;
- Between 800mm – 830mm height which is measured from the FFL to the top of the washbasin rim;
- A maximum depth from the front of the basin to operate parts of 475mm for sole-occupancy and 300mm for other than sole-occupancy.
Vanity units are not typically recommended as they do not offer under sink clearance, and therefore, a wheelchair user cannot get close enough to the sink for independent use.
You may wish to consider including a shelf space as part of the vanity. In this case, a shelf as part of the vanity should have:
- A height between 800mm – 830mm from FFL;
- A minimum of 120mm width beside the wash basin;
- A minimum depth of 300mm, although not extending past the depth of the washbasin.
If the shelf space is a separate fixture within the circulation space, it is recommended that the shelf have:
- A height of 900mm – 1000mm from FFL;
- Between 120mm – 150mm width;
- Between 300mm – 450mm depth.
Another important consideration when choosing a washbasin, is the knee / toe clearance. This enables a wheelchair user to move close enough to the sink to complete functional tasks, for example, brushing off teeth. The AS1428.1 (2021) indicates that there should be clearance up to 300mm from FFL extending in depth to the wall in which the washbasin is mounted. A total height of 720mm is recommended from the FFL to the underside of the washbasin to accommodate the knees.
Mirror
A mirror is a standard feature of most bathrooms, however, when designing an accessible bathroom you may need to consider altering the position to suit the needs of the individuals using the bathroom. The mirror should be positioned in a way that enables the client to see themselves in the mirror, whether this be in a seated or standing position.
The AS1428.1 (2021) recommends that a mirror is located either above or adjacent to the washbasin, in the following locations;
- For above the washbasin, the mirror should be placed at the lowest point of 900mm and extend to at least 1850mm from FFL.
- For adjacent to the washbasin, the mirror should be placed at the lowest point of 780mm and extend to at least 1850mm from FFL.
- In either location, the mirror should have a minimum width of 350mm.
You may wish to deviate from these recommended lengths depending on the client’s anthropometrics, for example, if a client is tall. You may also wish to consider scripting a mirrored shaving cabinet to meet the functional requirements of a mirror, whilst also offering additional storage.
Other
As you work through your home modifications design plan, you may want to consider the following:
General Purpose Outlet (GPO)
A general purpose outlet (or general power outlet) refers to a power source, i.e. a power point. It is important to consider the placement of a GPO as it needs to be within a functional reach range whilst remaining out of the wet areas of the bathroom. The AS1428.1 (2021) recommends that a GPO should be located between 900mm – 1100mm from FFL and should not be less than 500mm from internal corners (with some exceptions).
It is often recommended that a GPO be located within a mirrored shaving cabinet to both meet building code requirements and functional needs.
Light Switches
A light switch recommendation may include the style of switch, for example, a rocker action or toggle switch. These styles of switches are often easier for those with reduced fine motor or overall hand function.
Windows
An occupational therapist does not need to comment on window placement, however, it is helpful to be aware that there are certain requirements for a window recess when located within close proximity to a wet area. When this is relevant, you may wish to reconsider your layout so that the window is not within the wet area or discuss with the tradesperson completing the words that it may be appropriate to tile the window recess to meet building codes.
Tip: being aware of this may assist you in managing client expectations as you will be able to explain what the space will look like in greater detail, especially in cases where the client is mindful of the aesthetics.
Documentation and Diagrams
Once you have completed a comprehensive functional assessment to determine the most appropriate bathroom modifications for your client, you will need to communicate this to the builder or tradesperson you are requesting to complete the works. One way to do this is by writing a scope of works (also referred to as SOW) which documents the works that you are recommending and includes scale diagrams of the proposed modifications.
A scope of works will typically include:
- Photos of the space to be modified;
- A detailed description of the proposed modifications;
- Measurements of the existing space and proposed modifications; and
- Diagrams of the proposed modifications.
It is a good idea to include a clause for deviation in your scope of works advising the builder or tradesperson to contact the OT, if they are unable to complete the installation as outlined.
This ensures that if the works need to deviate outside of the range that has been deemed functionally appropriate, the OT can re-assess the proposed location to clinically evaluate whether the change is viable.
How to Design Bathroom Modifications
Occupational Therapist’s use a variety of software to support the design process of minor and major home modifications. The diagrams can range from simple to complex and need to clearly show the proposed works in order to achieve the best possible outcome for our clients.
Here at OT Sketch, we are passionate about helping Occupational Therapists design professional bathroom modifications.
- Our software supports comprehensive bathroom modification diagrams.
- Our product was designed in conjunction with practising Occupational Therapists.
- We allow exportation of 2D/3D diagrams for our users to attach to their home modification reports.
- Our product is suitable for OTs world-wide with a 30 day money-back guarantee.
To get started as an individual or organisation, please click here.
Glossary
Finished Floor Level (FFL): The level, or height, at which the floor of a building or structure is proposed to be built.
Hand Held Shower Hose (HHSH): A hand-held shower includes a flexible hose
Niche: A storage space that is recessed in the wall.
Operable parts: refers to the centre-line of the tap, sensor or end point of a lever handle.
Scope of Works (SOW): A document that contains a description of the work to be performed.
Slip rating: A rating given following a slip resistant test.
References
Australian Standards 2021
Beaumont Tiles (2021)Slip resistance explained, Beaumont Tiles. Beaumont Tiles. Available at: https://www.beaumont-tiles.com.au/blogs/slip-resistance-explained (Accessed: February 28, 2023).
Cole, C. (2021) Niche vs shower ledge, TileCloud. TileCloud. Available at: https://tilecloud.com.au/blogs/news/the-tilecloud-bathroom-tiled-storage-guide#:~:text=A%20niche%20is%20a%20common,space%20for%20all%20your%20essentials. (Accessed: February 28, 2023).
Professional ot drawing software (2023) OT Sketch. Available at: https://otsketch.com/ (Accessed: February 28, 2023).
What are tile anti slip ratings?< (no date) What Are Tile Anti Slip Ratings? | Victorian Plumbing. Available at: https://www.victorianplumbing.co.uk/bathroom-ideas-and-inspiration/what-are-tile-anti-slip-ratings (Accessed: February 28, 2023).
What is the difference between ambulant and accessible toilets? (no date) Britex. Available at: https://www.britex.com.au/blog/post/what-is-the-difference-between-ambulant-and-accessible-toilets#:~:text=They%20are%20designed%20to%20have,the%20wheelchair%20to%20the%20toilet. (Accessed: February 28, 2023).


